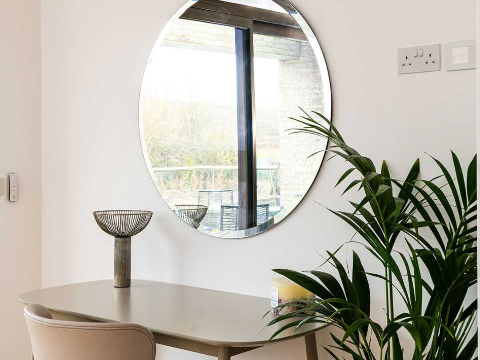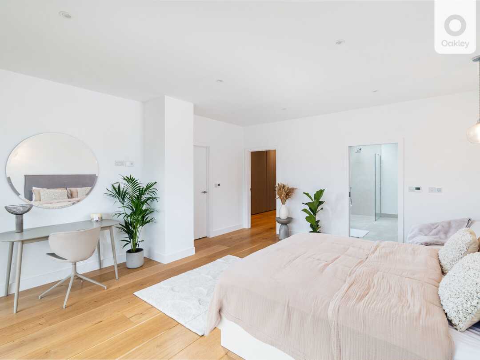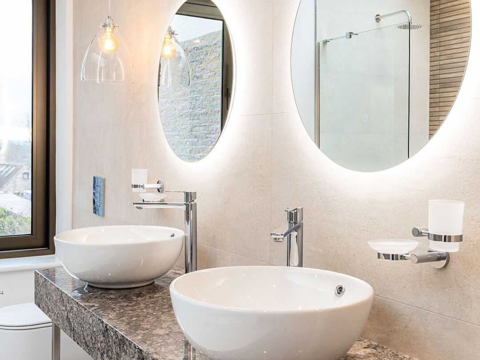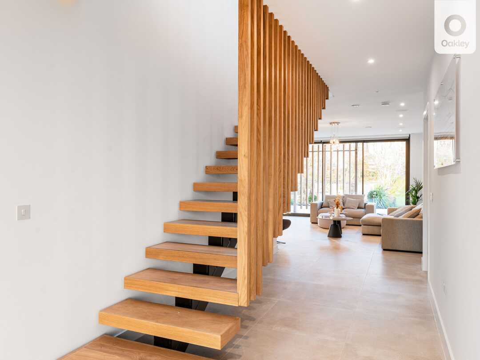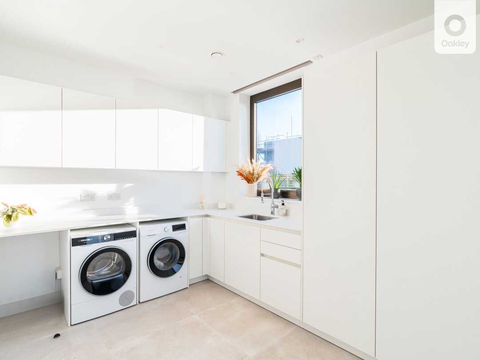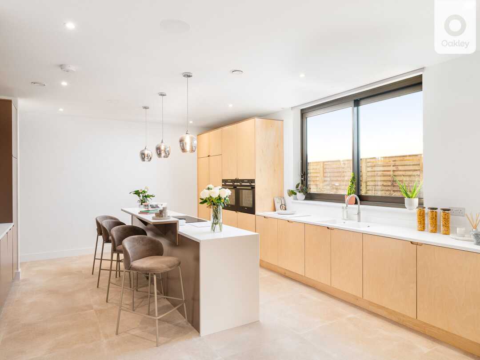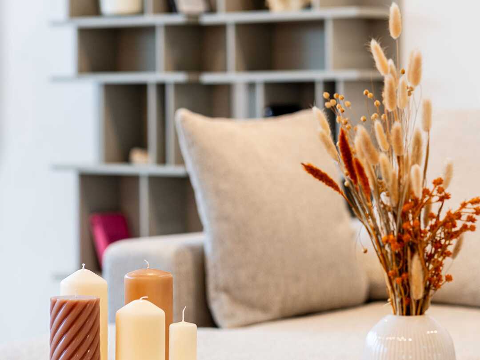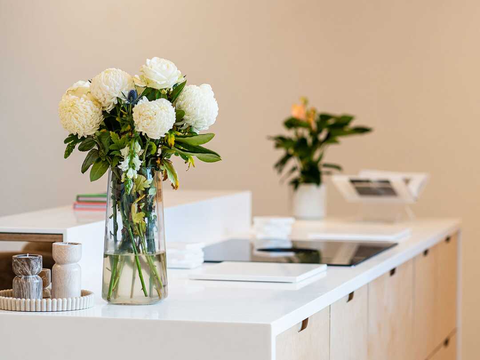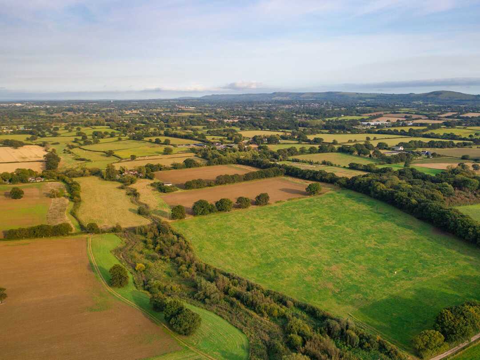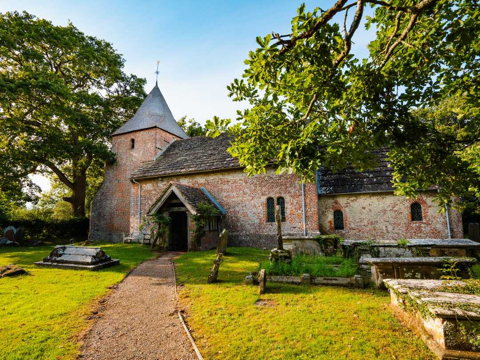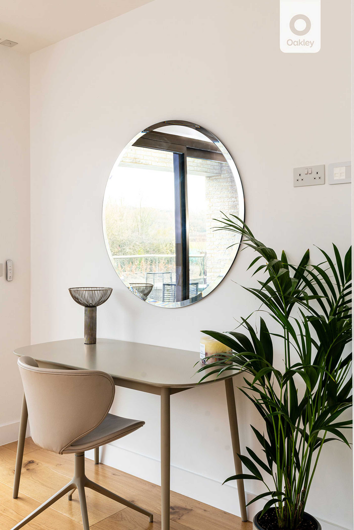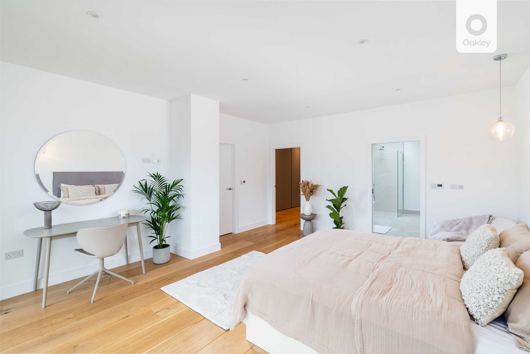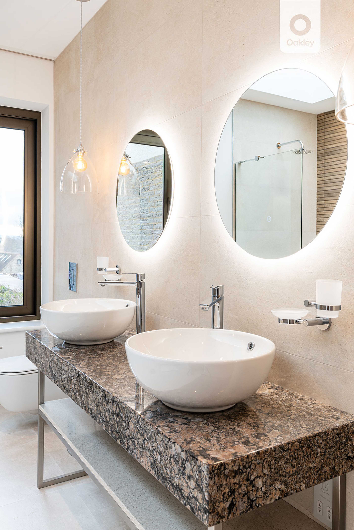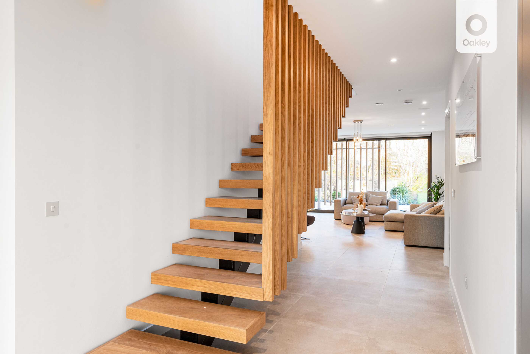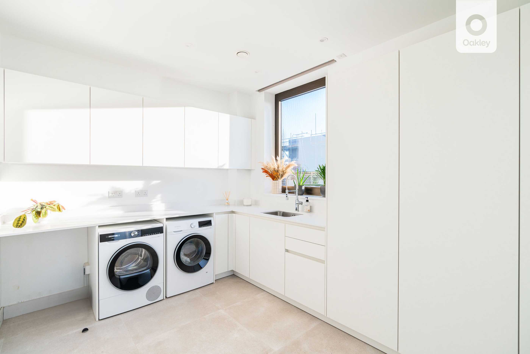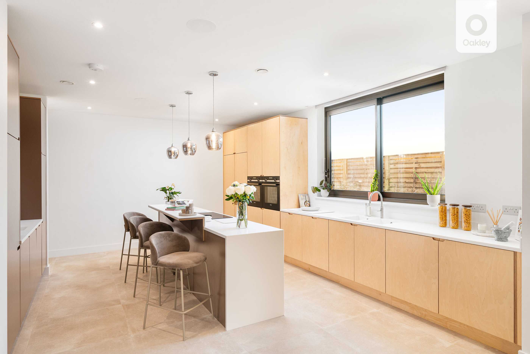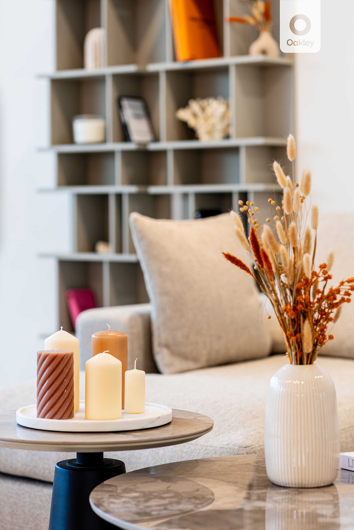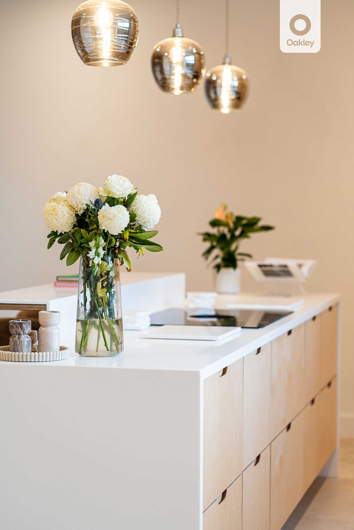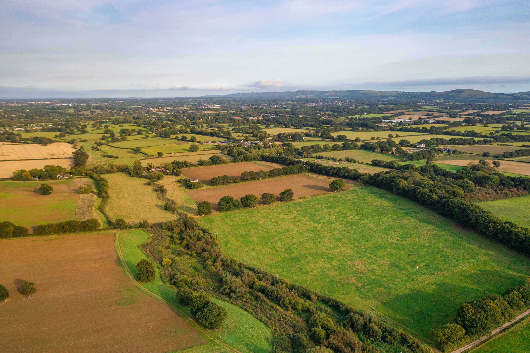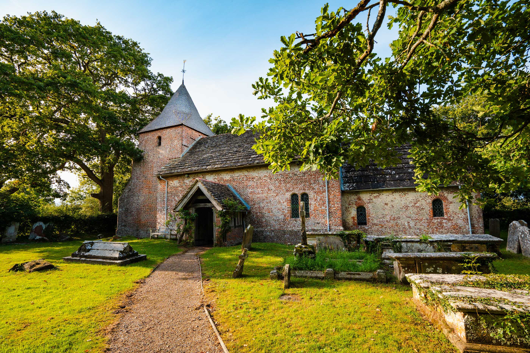

Book Now to View The Show Home
An exclusive gated development of six boutique, two storey eco houses in the picturesque setting of Twineham Village.
Houses starting from 3,539sqft/328sqm, with extensive living space, landscaped gardens, leafy views of the surrounding countryside, and off-road parking.

Spectacular Open Plan Living
Step inside and be greeted by the spacious open plan living and dining area, where natural light pours in through expansive windows. Imagine cosy evenings by a wood burner, should you desire one**.
Take a video tour of Twineham Grange Farm
Take a look inside the show home at this exclusive gated development, located in the picturesque setting of Twineham Village.

Unique Bathroom Suites
The bathrooms & en-suites boast the Lexington Maple wall tile, a unique ceramic tile containing wood grains within the glaze to mimic a real wood.

Create Your Landscape
With personalisation options for landscaping and internal and external kitchens, you can truly make these homes your own.

Principal Bedroom Retreat
The principal bedroom features a bespoke fitted dressing room, and the en-suite is a masterpiece with a freestanding bath, a walk-in shower with a rooflight, and twin sinks – a sanctuary of relaxation.
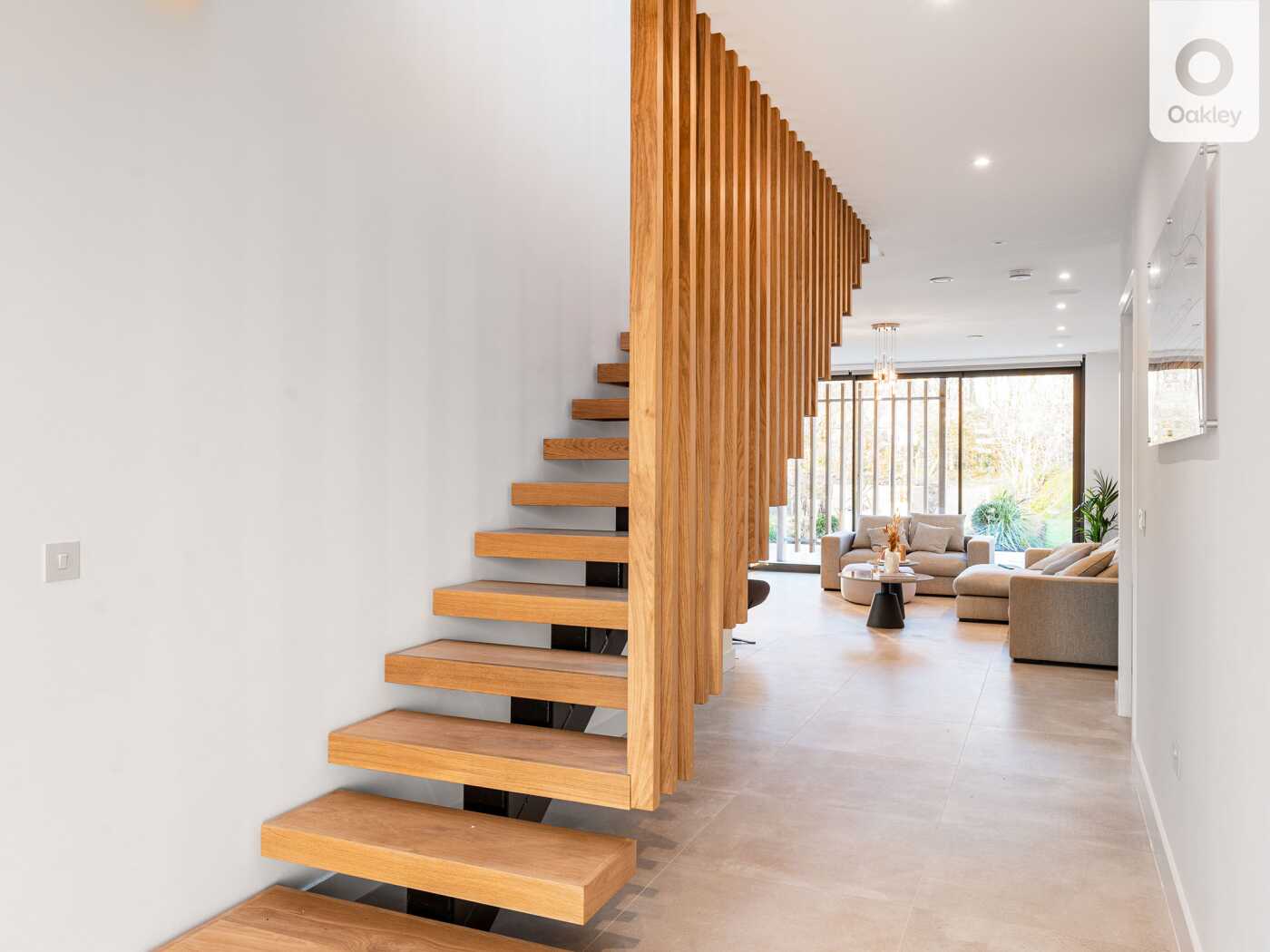
Thoughtful Design & Exquisite Finishes
Every detail is meticulously considered, from the level threshold onto the rear patio and garden, to the striking floating staircase with an overhead rooflight.
Location
Twineham Grange Farm, Bob Lane, Twineham, RH17 5NH
Please Note: The photographs are taken of the show home. Personalisation options are available dependent on the stage of construction, and some are at additional cost. Please speak with a sales consultant for more information.
A Development By
All homes come with a 10 Year New Homes Warranty
